10 Crazy Workplace Design Innovations at the New Apple Headquarters
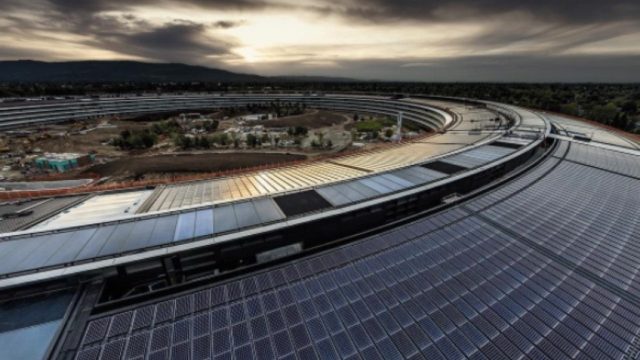
For a company that has redefined computers, phones, and much about how we interact with technology, it makes sense that Apple would also redefine the office building. The new Apple headquarters, officially known as Apple Park but better known as Spaceship Campus—yes, it’s shaped like a flying saucer—is an astonishing work of architecture, design, and engineering. It’s a four-story ring set on 176 acres of trees that will house more than 12,000 employees.
Apple is aiming for it to be not only the most cutting-edge office in terms of design, but also the most advanced in its approach to human and social engineering, serving as something of a cradle for workplace hacks and productivity. Designed by British architecture firm Foster+Partners, the layout was inspired partly by London Square, where houses surround a park (at Apple HQ the circular structure is surrounded by a large outdoor greenspace, with a meadow and orchard contained within the ring). The Apple headquarters will feature the world’s largest piece of concave glass, 40 feet high, and more than a mile in circumference.
With workers beginning to move in the last month, it’s expected to take half a year to get them all in to the new space. Here are a few of the most impressive aspects about the new campus. For more surprising facts about today’s reigning tech powerhouses, here are 15 Things You Don’t Know about Snap, Inc.
1
No Reflections Are Allowed
The building’s construction team—much like the design team for Apple products—was required to follow strict rules aimed at ensuring an elegant but simple result. Just as the exacting rules in designing an iPhone are meant to enhance not just the look of the product but its usability, the rules about Apple Park’s construction aim not just to make it look great, but to ensure the employees work more effectively.
For example, according to Reuters, Apple dictated that “No vents or pipes could be reflected in the glass.” The world’s largest piece of curved glass is great, Apple reasons, but not if its flawless surface is cluttered by the sight of the building’s guts. The idea here is not just to create a more appealing, simple design, but to cut out distractions, even minor visual ones, so workers could stay fully focused on the task at hand.
2
The Doorways Will Have No Thresholds
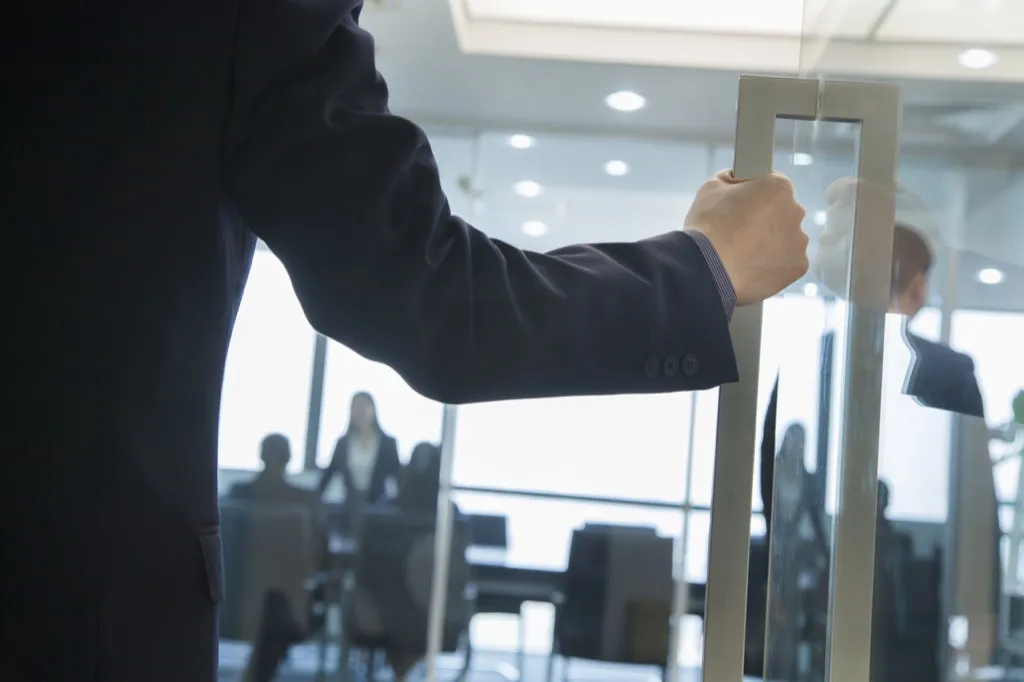
Similarly, all of the doorways in Apple Park were required to be perfectly flat against the wall and floor, with no threshold. The reason for this, according to a construction manager, was that if engineers had to change their gait in any way as they moved from one room to another, it might pull them out of their work. Moving fluidly throughout the building was seen as essential for workers’ performance and ability to think. When they’re sitting and thinking, however, we bet they’re sitting in one of these 15 Upscale Office Chairs Executives Swear By.
3
All Gaps Must Be Tight
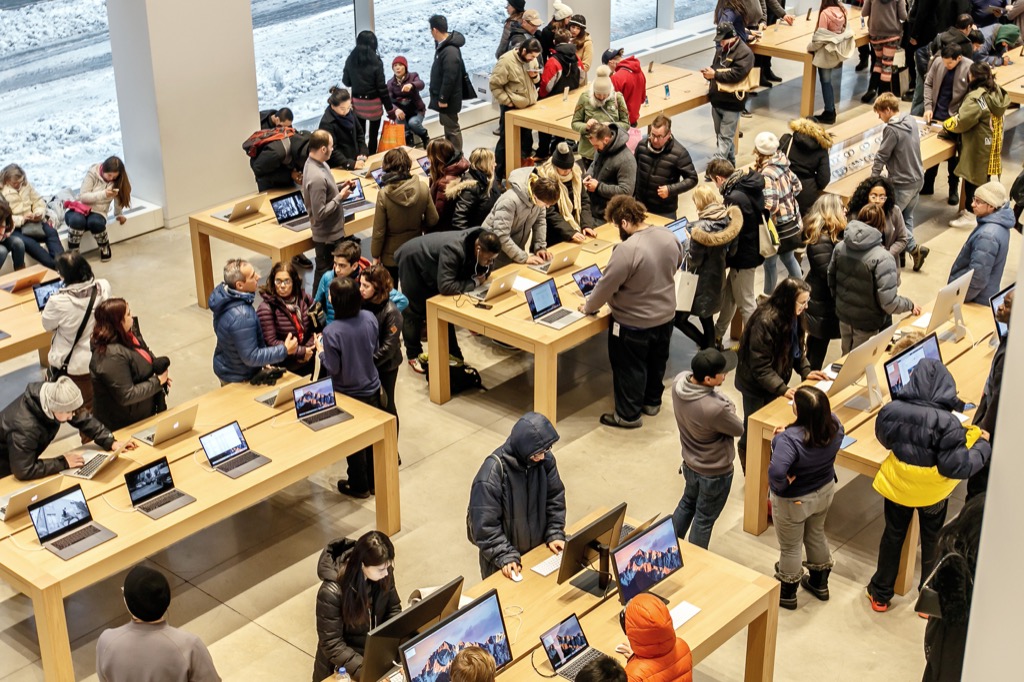
The distance between materials throughout the building are also heavily restricted to create a sense of smoothness. In a standard building, gaps between doors, walls, and other surfaces is 1/8 of an inch, which allows for some slight shifts in the materials. Apple demanded no more than a 1/32 tolerance, a level of precision that created headaches for the designers, but that the company seems to believe will help ensure workers remain undistracted. But don’t worry if you don’t work in an Apple office, there are still plenty of ways to maximize your productivity at the office.
4
It’s Entirely Designed for Openness
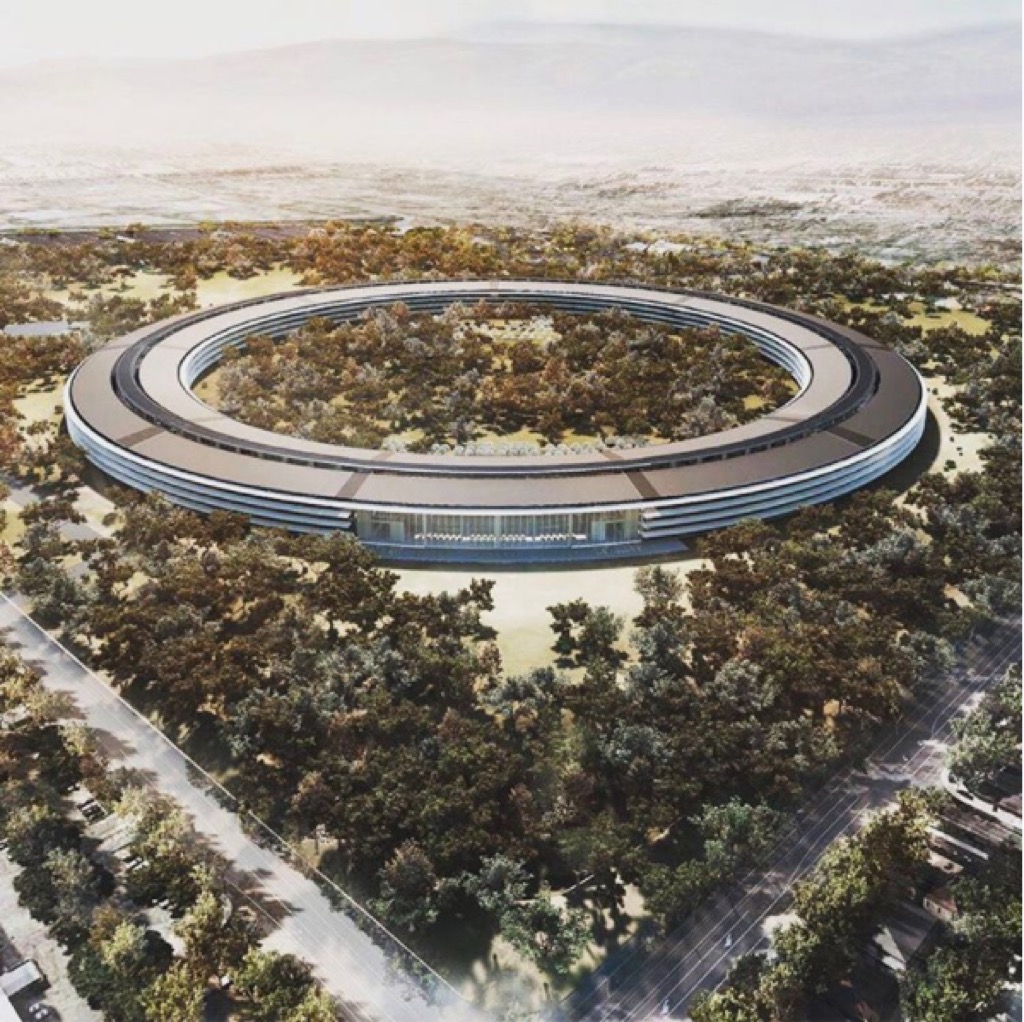
Apple Park is huge, with a 2.8 million-square-foot main building, housing 12,000 employees. But its extraordinary ring shape is not just supposed to look cool. As Wired describes, it is meant to be a “workplace where people were open to each other and open to nature.” Easy, unimpeded movement throughout the building allows for a greater sense of collaboration and interaction. This is furthered by the campus’ office furnishings: It comes equipped with 500 18-foot tables custom designed by Dutch company Arco for employees to work from. According to reports, if put end to end, the tables would roughly run the length of the National Mall in Washington, D.C.
5
The Building Breathes
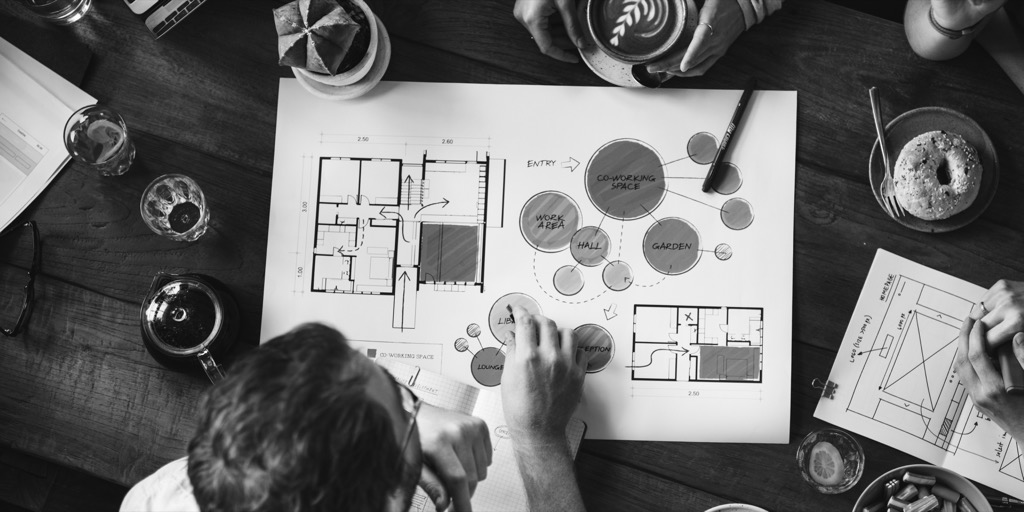
The new campus is “one of the most energy-efficient buildings in the world,” according to Apple CEO Tim Cook. It’s run entirely on renewable energy, drawing on 17 megawatts of rooftop solar power, and is the world’s largest “naturally ventilated building.” Steve Jobs hated air conditioning and fans, both for the aesthetic and auditory distractions they created, so much of the building is run without the need for artificial air conditioning. The engineering team consulted with experts who optimize airflow in Formula One race cars. The undersides of the canopies along the building’s perimeter (known as soffits) pull in air and shafts throughout the Ring exhale the air back out. The structure uses customized concrete slabs with the centers hollowed-out, which allows for a kind of self-ventilation that allows the building to breathe on its own. For more great workplace hacks, here’s how to The Best Way to Power Through Your Afternoon Slump.
6
The Trees Aren’t There Just to Look Nice
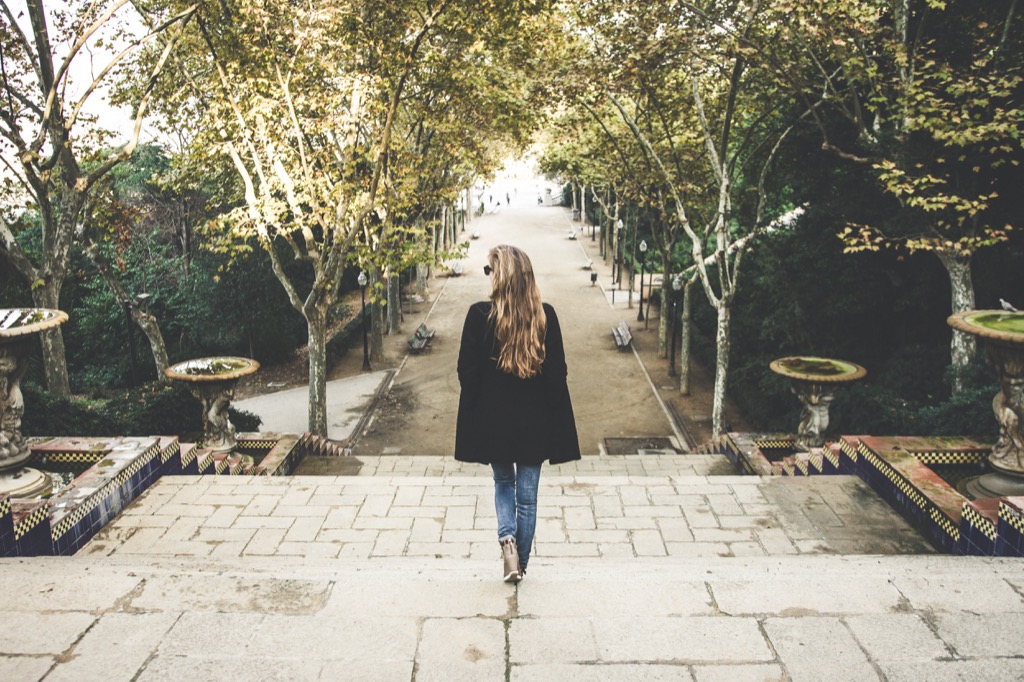
Outside of the ring, the new site will feature 9,000 drought-resistant trees and more than 100 acres of permeable landscape. They’ve even hired an arborist from Stanford University to provide the landscaping and restore indigenous plant life to the park. But the forest serves a specific purpose for the Apple employees. As Wired puts it, “Jobs’ aims were not just aesthetic. He did his best thinking during walks and was especially inspired by ambling in nature, so he envisioned how Apple workers would do that too.” No word on if Apple’s grass will be maintained by goats like Google’s is.
7
Employees Can Eat Off the Land

Employees will be able to actually enjoy the fruits of the orchard, as the on-site, four-story-high cafeteria will be harvesting the apricots, plums, cherries, and, of course, apples. And that’s nice for employees, since apples are one of the best foods for your heart.
8
It’s Crazy Secure
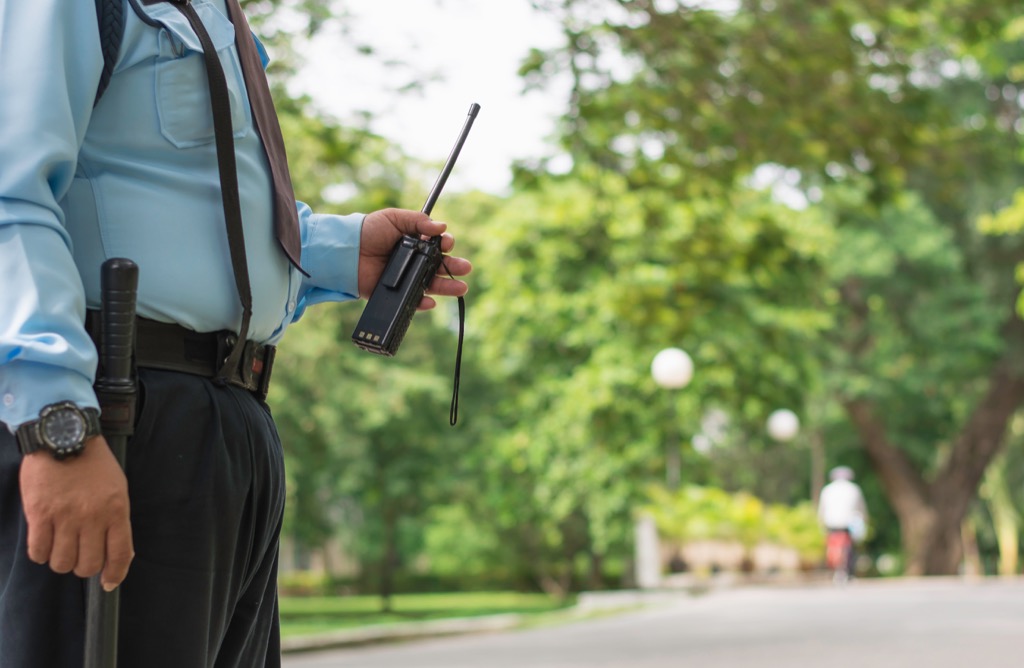
While it looks like a stunning piece of futuristic architecture, the campus also serves as a highly secure fortress. When it first filed the planning documents, Apple stated a goal for the new campus was to “achieve the security and privacy required for the invention of new products by eliminating any public access through the site, and protecting the perimeters against trespassers.” Painstaking steps have been taken to protect the building from unapproved visitors—even the placement of trees (as The Los Angeles Times reported, trees have been placed in such a way to ensure people are unable to use them to climb over the fence).
9
Its iPhone-ness

The building resembles an Apple product in other interesting ways. The rounded corners are like those on an iPad, the elevator buttons are like the home button on an iPhone, and even the toilets look like a futuristic device Apple might have developed. The record-breaking glass wall is created by Seele, the German firm that built the glass staircases in many Apple Stores. According to Foster+Perkins, Jobs requested that he be considered part of the architectural team, rather than a client giving a thumbs-up or thumbs-down to the designers’ ideas. And when it comes to design, no one can deny that Apple makes the best products available.
10
It’s Not Cheap
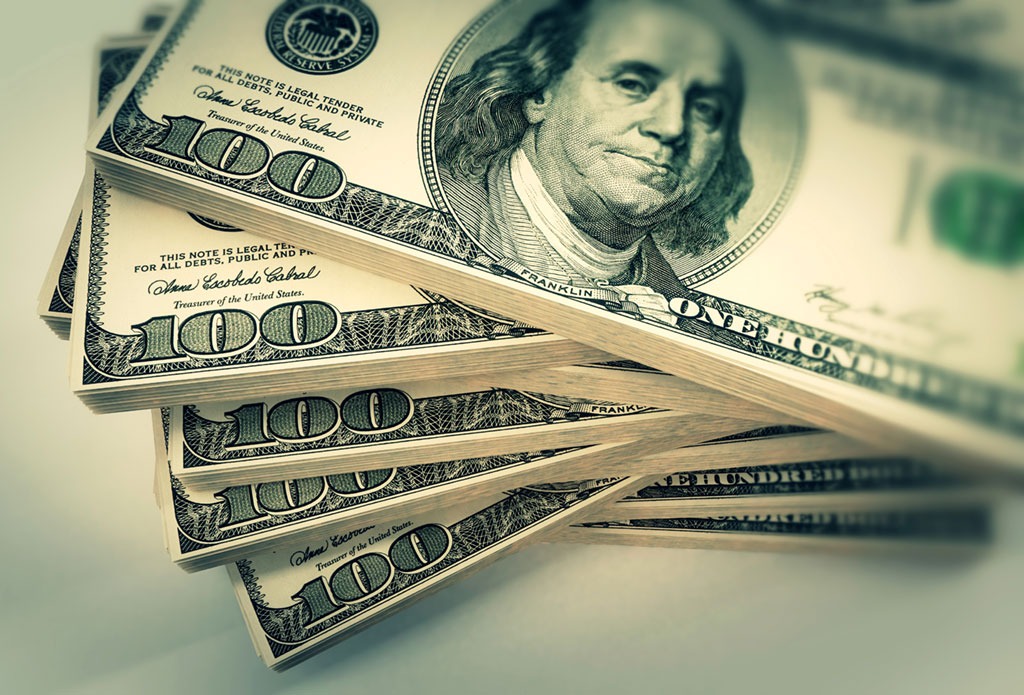
A building as elegant as an iPhone costs a bit more than a handheld device to build (reports estimate it costing about $5 billion, with more than $1 billion dedicated to the interior of the main building alone). This price tag would eclipse the cost of New York’s new World Trade center complex and, according to Bloomberg, is expected to cost more than $1,500 pers square foot.
For more amazing advice for living smarter, looking better, feeling younger, and playing harder, follow us on Facebook now!